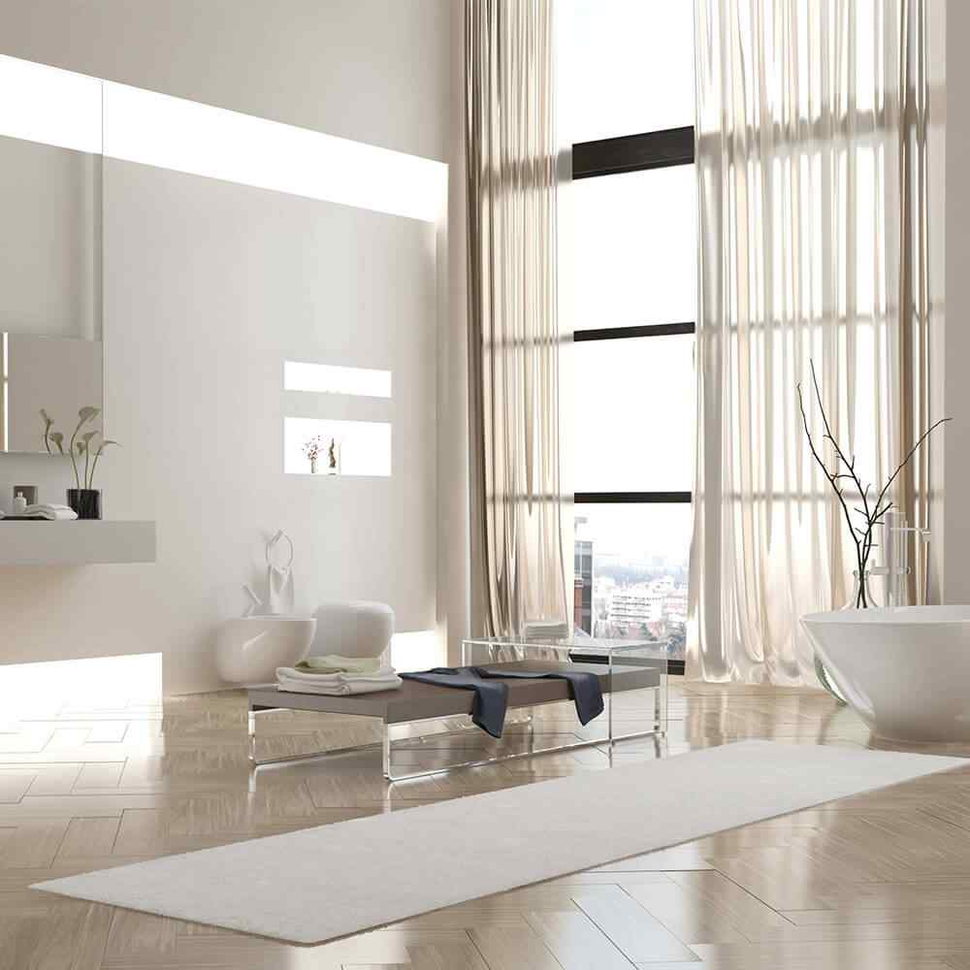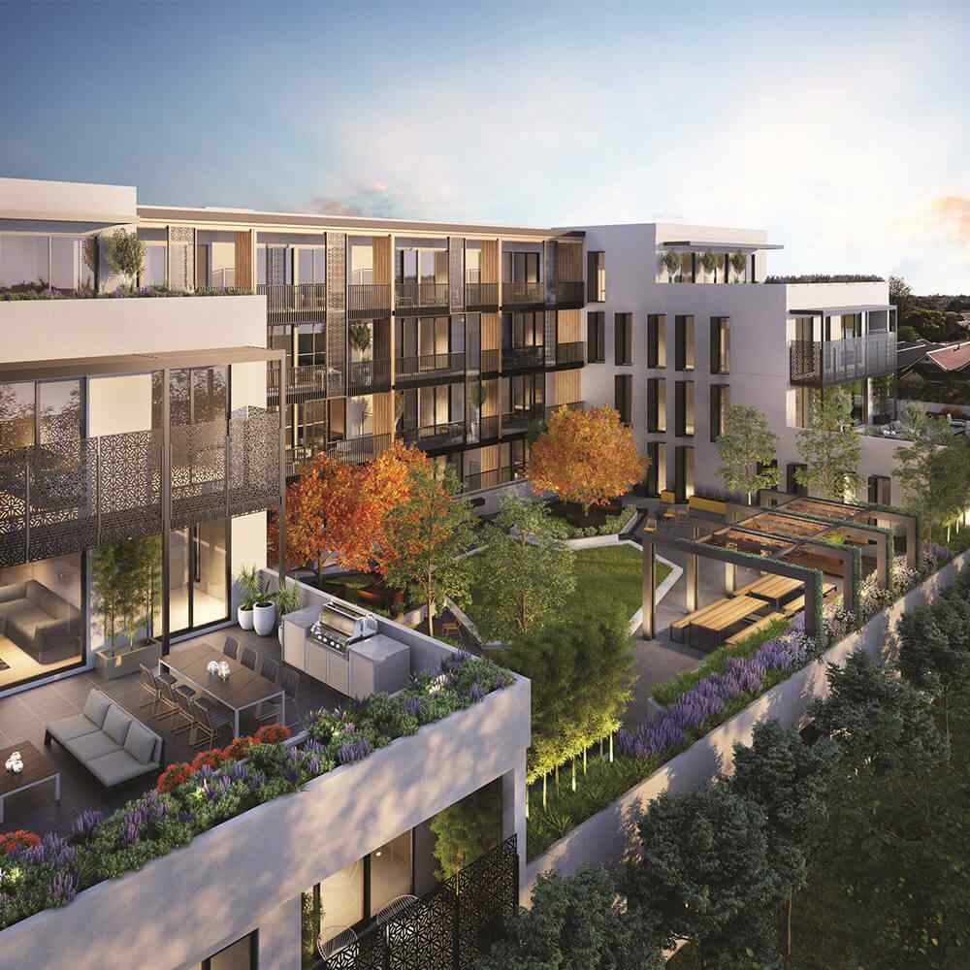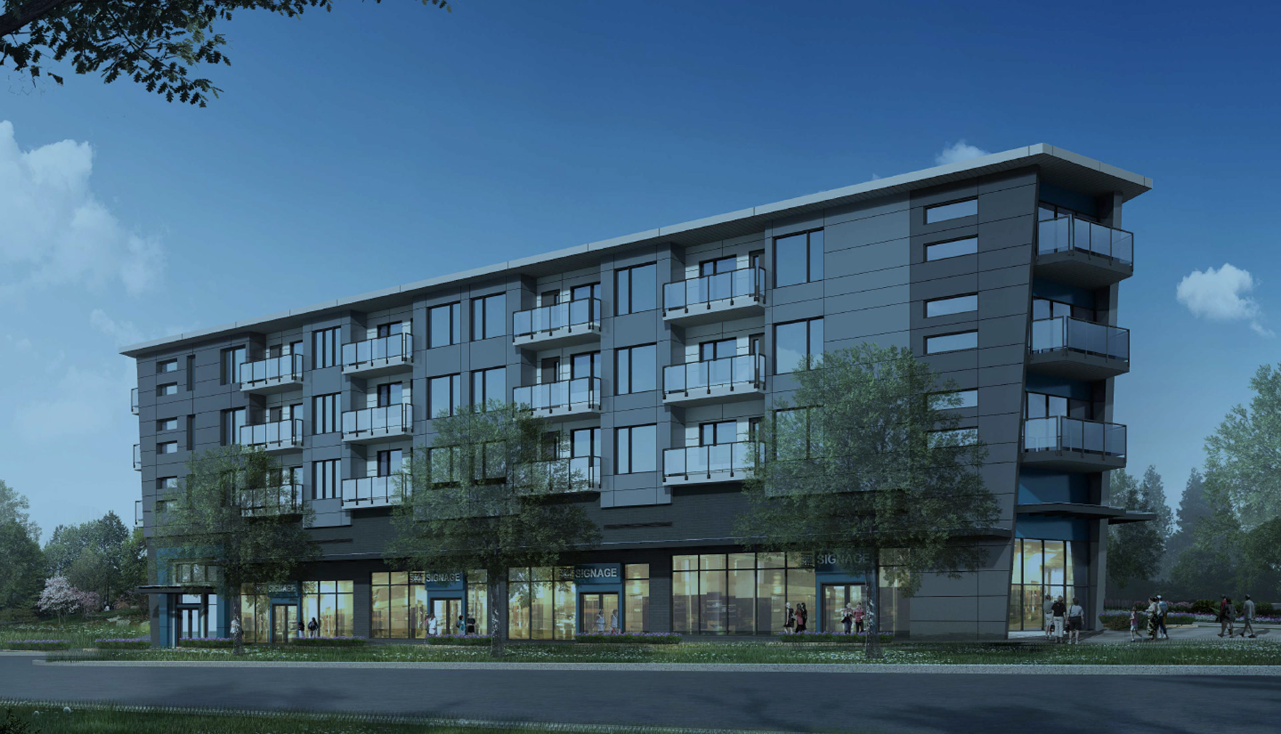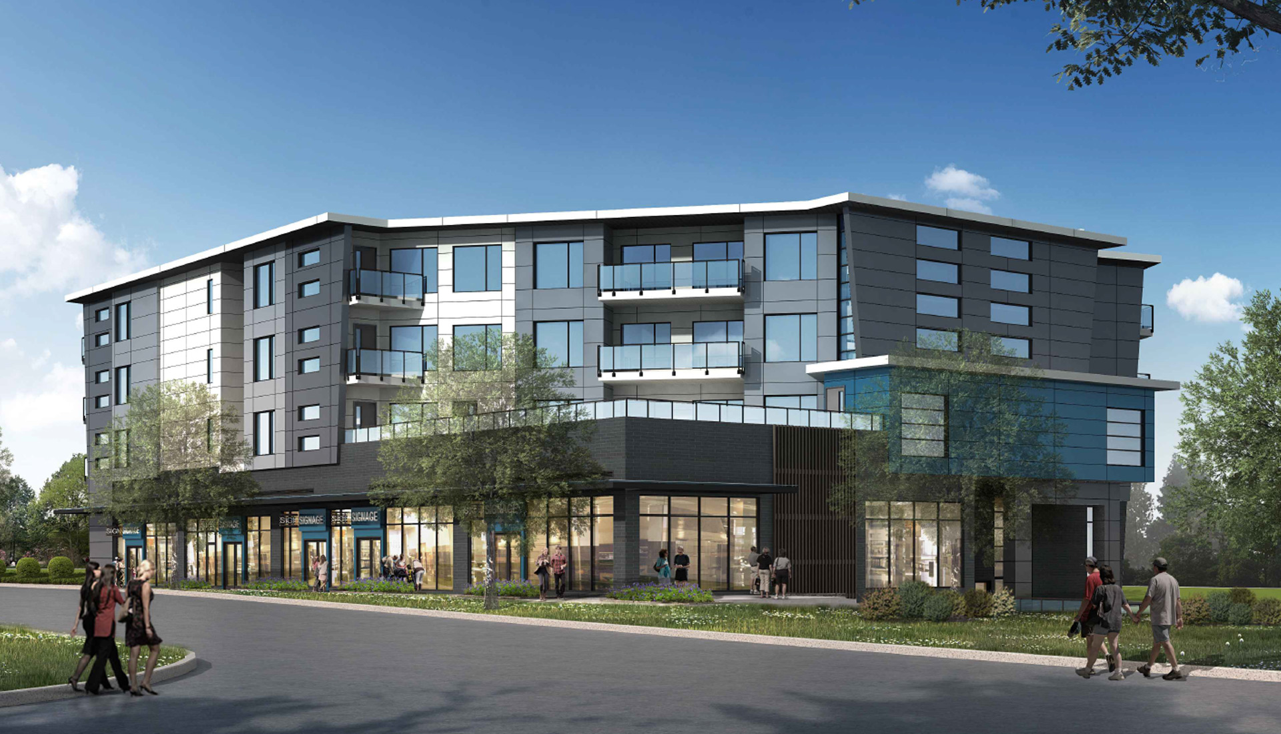Mix Use Rental BuildingCommercial & Residential
30 Units1704 160 Street,
Surrey, BC
GROUD LEVEL3 Commercial Units
LEVEL 21B 2 Units, 1B+D 4 Units, 2B 2 Units, 2B+D 1 Unit
LEVEL 31B 1 Unit, 1B+D 4 Units, 2B 3 Units, 2B+D 1 Unit
LEVEL 41B 1 Unit, 1B+D 4 Units, 2B 3 Units, 2B+D 1 Unit
Gross Site Area: 24,829 ft2
Level 1 : 9,800 ft2
Level 2: 7,385 ft2
Level 3: 7,385 ft2
Level 4: 31,955 ft2
Indoor Amenity: 1052 ft2
Outdoor Amenity: 1184 ft2
Project Description:
The envisioned project encompasses a sophisticated 4-story mixed-use marvel, seamlessly blending commercial and residential elements within an elegant wood frame construction. Rising majestically atop three levels, the structure exudes timeless charm and modern functionality, while below ground, two levels of underground parking ensure seamless accessibility and convenience.
This innovative development promises to deliver a total of 27 thoughtfully designed residential units, each exuding comfort and style to elevate the living experience. Additionally, the project boasts 7 Commercial Retail Units (CRUs), poised to offer an enticing array of services and amenities to both residents and the surrounding community.
With its fusion of residential tranquility and commercial vibrancy, this project stands as a beacon of urban sophistication, offering a harmonious blend of modern living and dynamic commerce. Welcome to a new era of refined living and thriving business opportunities.
This innovative development promises to deliver a total of 27 thoughtfully designed residential units, each exuding comfort and style to elevate the living experience. Additionally, the project boasts 7 Commercial Retail Units (CRUs), poised to offer an enticing array of services and amenities to both residents and the surrounding community.
With its fusion of residential tranquility and commercial vibrancy, this project stands as a beacon of urban sophistication, offering a harmonious blend of modern living and dynamic commerce. Welcome to a new era of refined living and thriving business opportunities.
- INTERIORS
- EXTERIORS

APARTMENTSModern / furniture
WINDOWS15 m2
LIGHTSLed
KITCHENModern
BEDKing size
CURTAINSYES
WIFIYES
BATHTUBYES
Internal:
External:
Total:

BUSINESS CENTERShopping Center / 125 m 2
LIBRARY5 min
BUS STATION3 min
SCHOOL10 min
BANK6 min
STADION15 min
KINDERGARTEN2 min
COFFEE SHOP3 min
Internal:
External:
Total:
Living Room
Living Room
Bathroom
Kitchen
Kitchen
Bedroom



